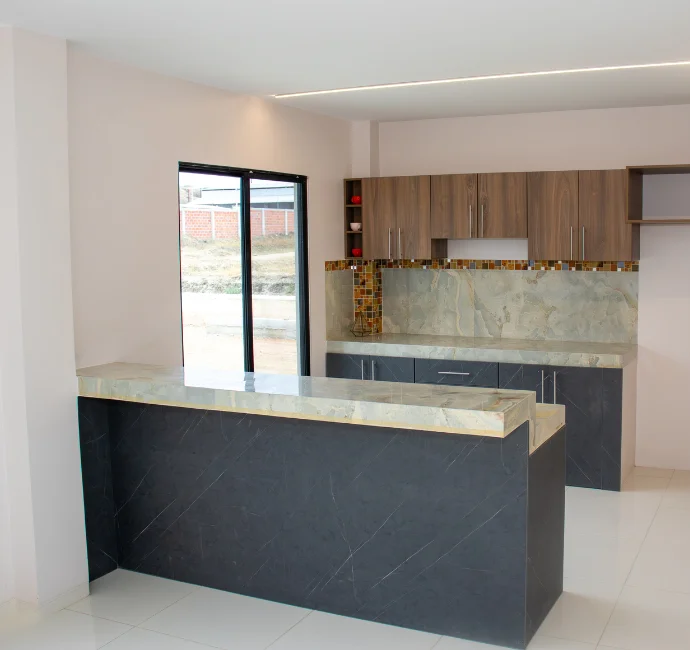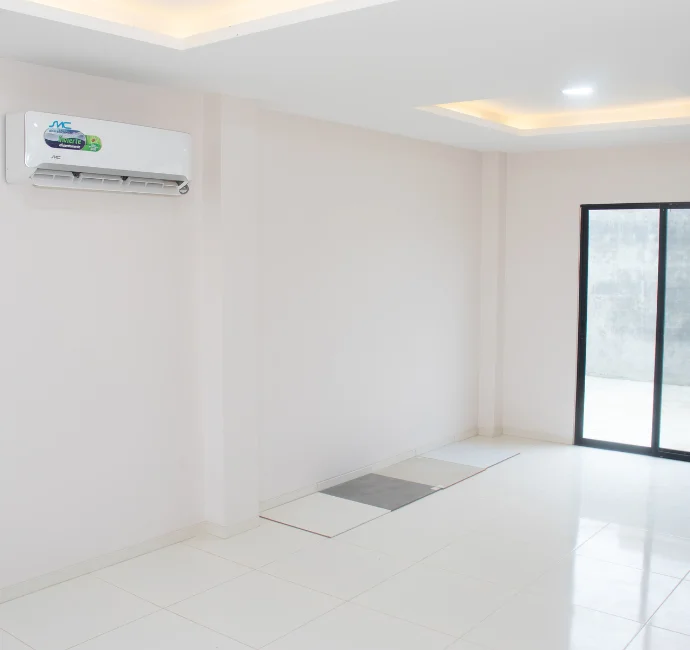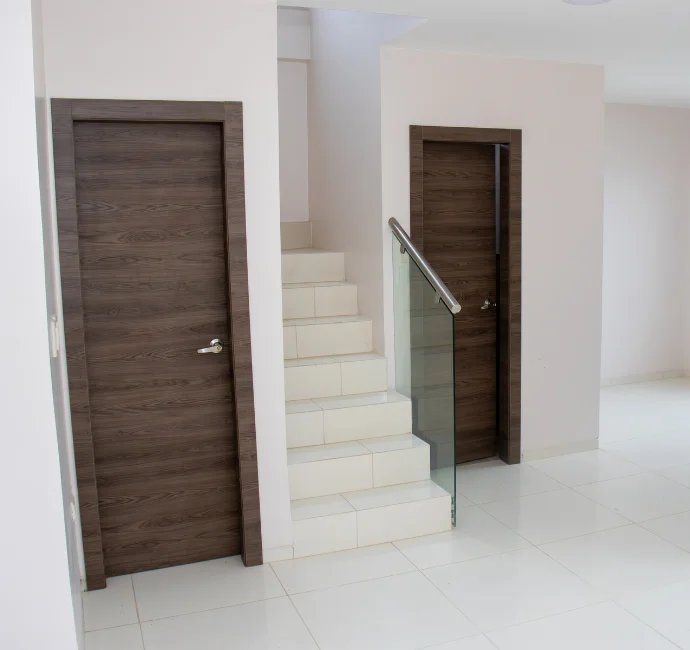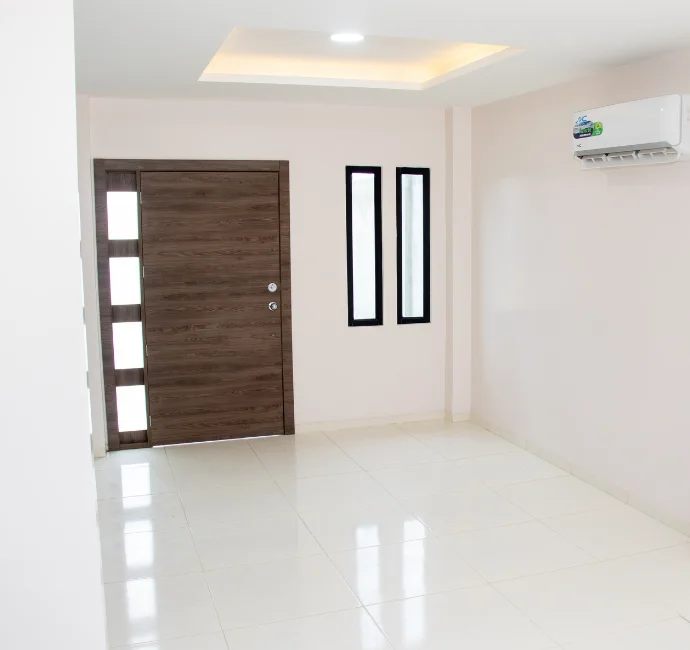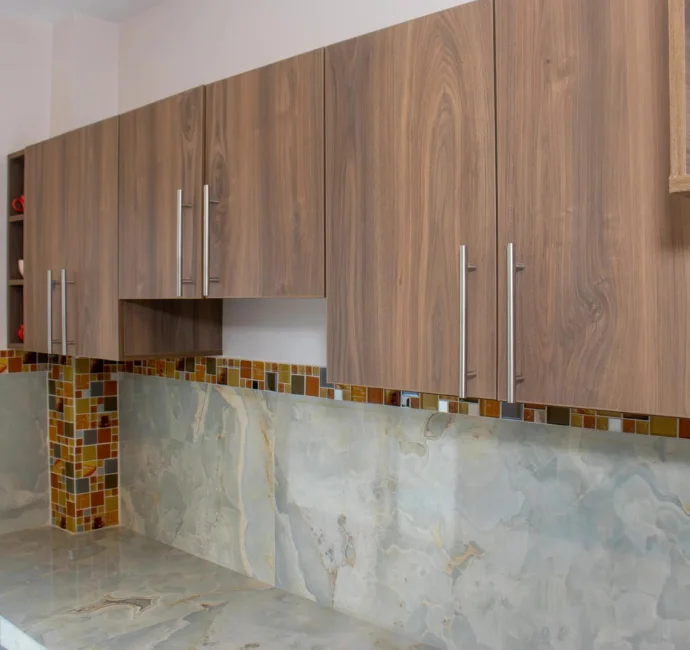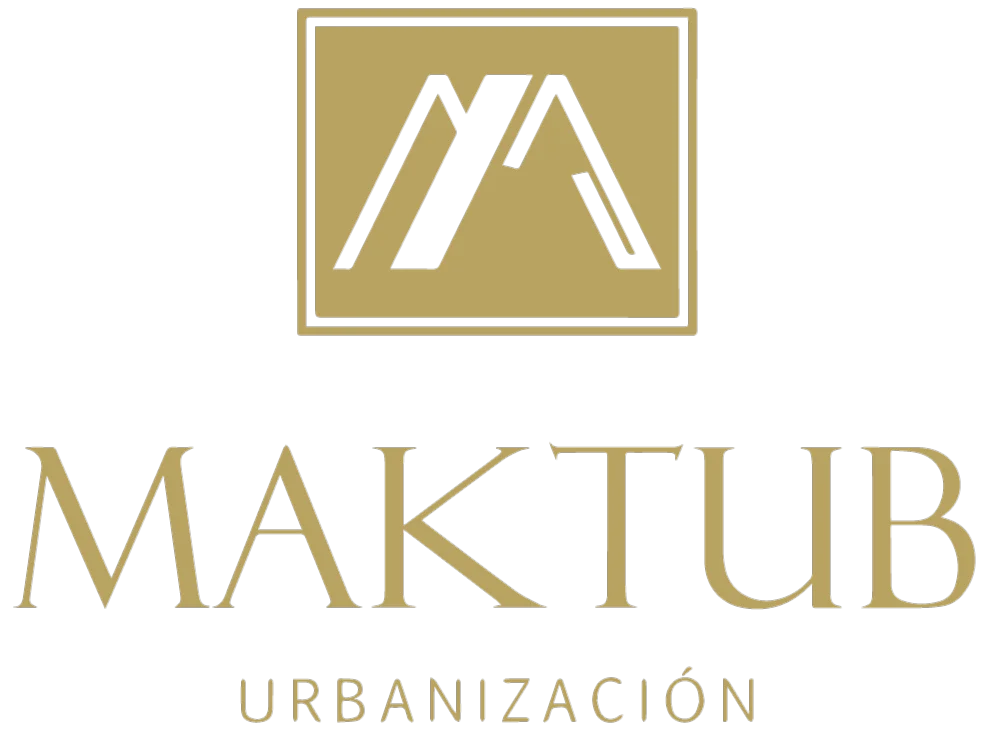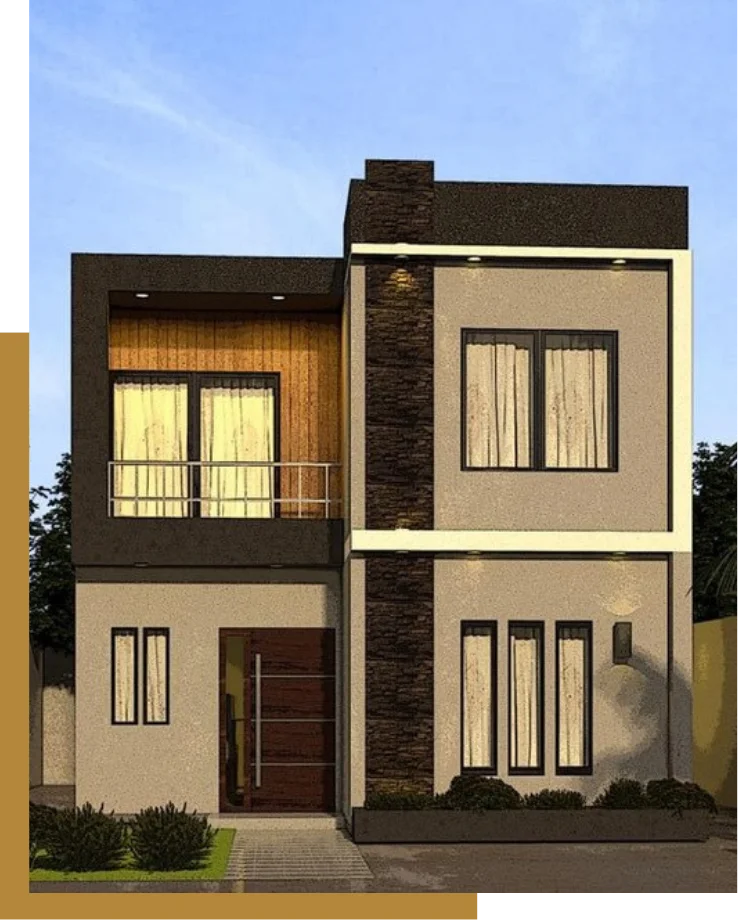
danna model house
The Danna model offers a modern and elegant design, with 109.66 m² of construction on 2 floors. Enjoy its layout that includes 3 ½ bathrooms, 2 bedrooms, a master with walk-in closet and balcony, living room, dining room, TV room, open-plan kitchen, parking and laundry room. Modern and comfortable spaces to enjoy with the family.
0
0
beedroms
0
0
parking lot
0
0
bathrooms
0
0
living rooms
0
0
floors
DISTRIBUtion
Tv room
Enjoy your favorite moments in a TV room designed for maximum comfort.
DINING ROOM
Share unforgettable moments with your family.
walking closet
Organize your days in a spacious walking closet with functional storage space.
kitchen
A space designed to combine functionality with modern design and luxury finishes.
ARCHITECTURAL PLANS
Meet the Danna model and its main features, in a 2-story design with 109.66 m² of construction.
Low Floor
Top Floor
Low Floor
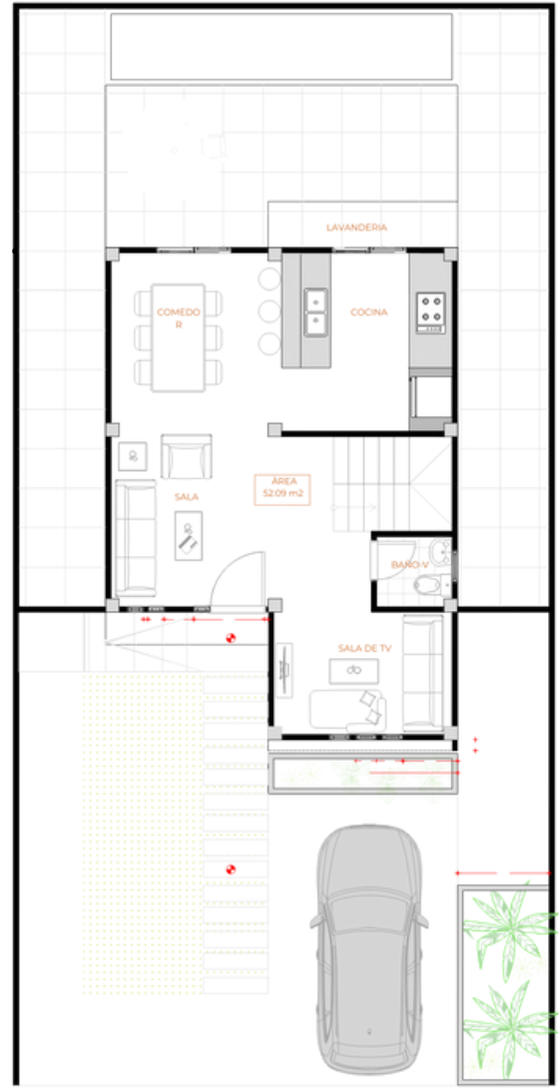
Top Floor
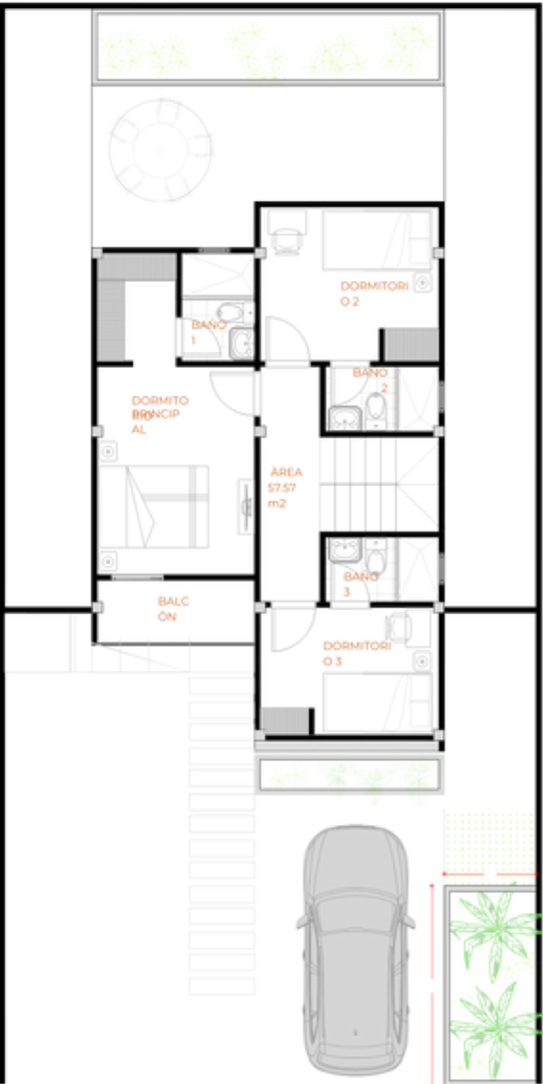
TECHNICAL SPECIFICATIONS
- Foundation: Reinforced concrete
- Structure: Reinforced concrete
- Cover: Eternit plate
- Slab: Reinforced concrete slab
- Floors: Ceramic
- Walls: PL9 Block
- Doors: Wood
- Windows: Aluminum and glass
- Installations: Built-in
- Paint: Rubber
- Granite countertops
ADDITIONAL NOTES:
- Bank Financing: Available for all models.
- Financial Advice: We offer advice to obtain the ideal financing for you.
- First Installment Term: Reserve with $1,000 and pay the balance of the first
installment up to 30 days. - Discount: 10% discount on reservations until November


