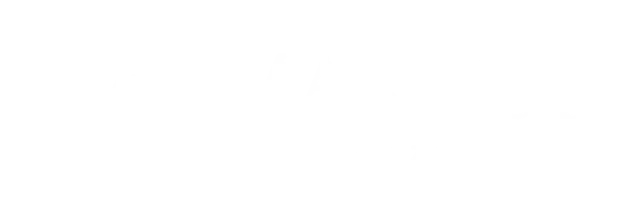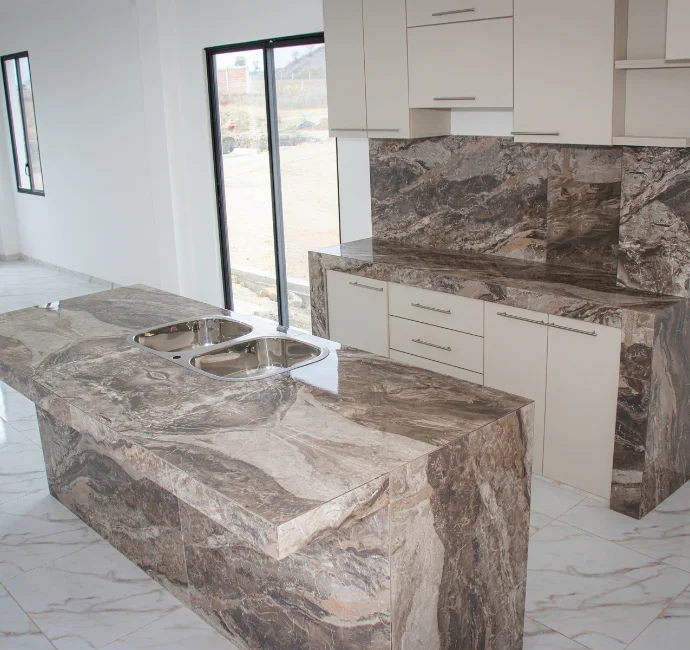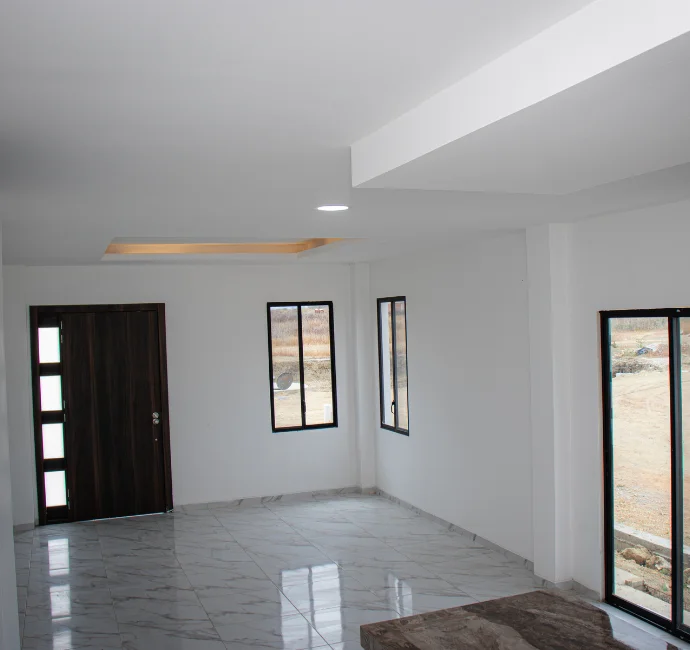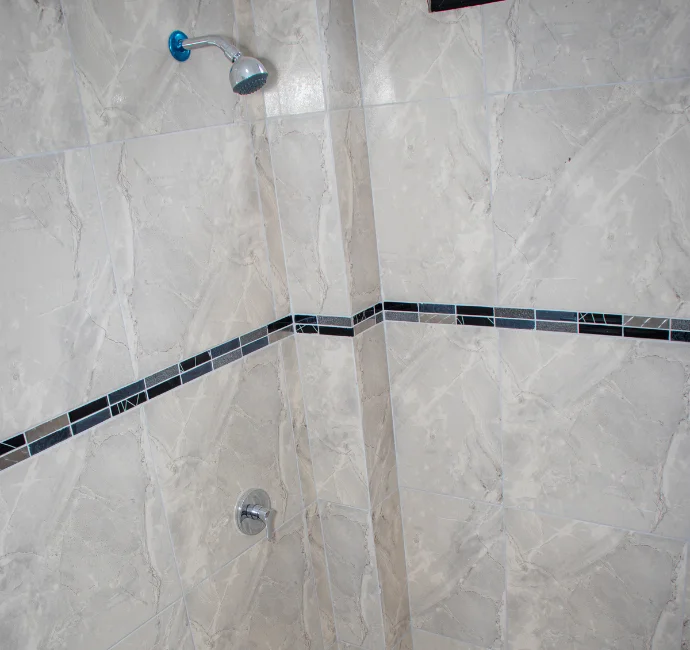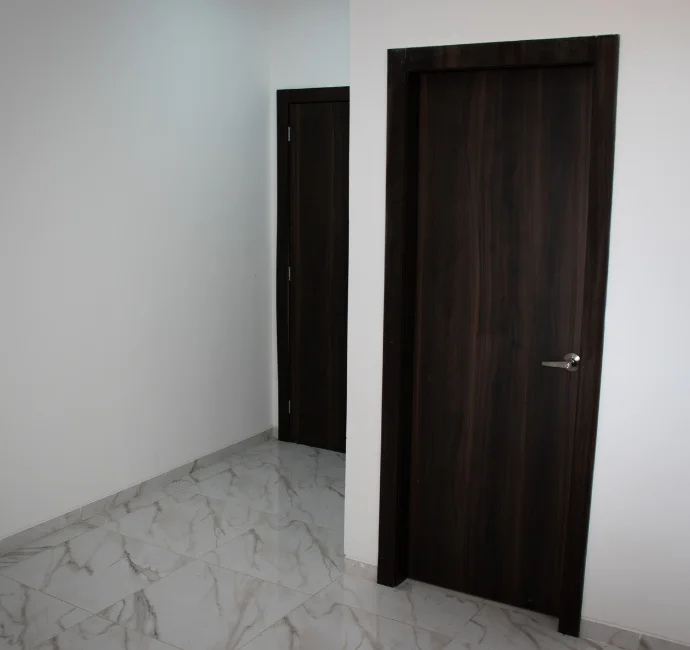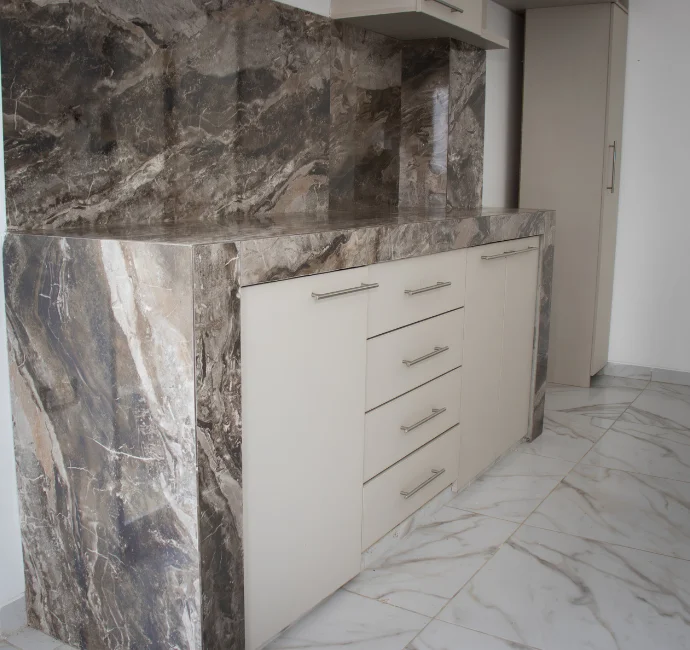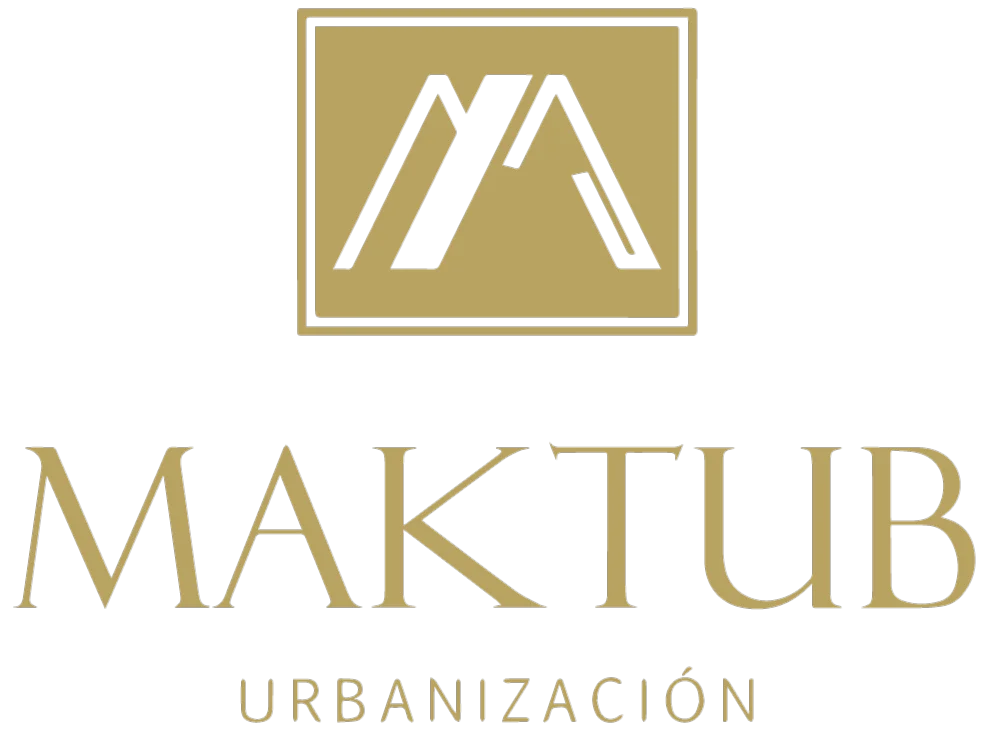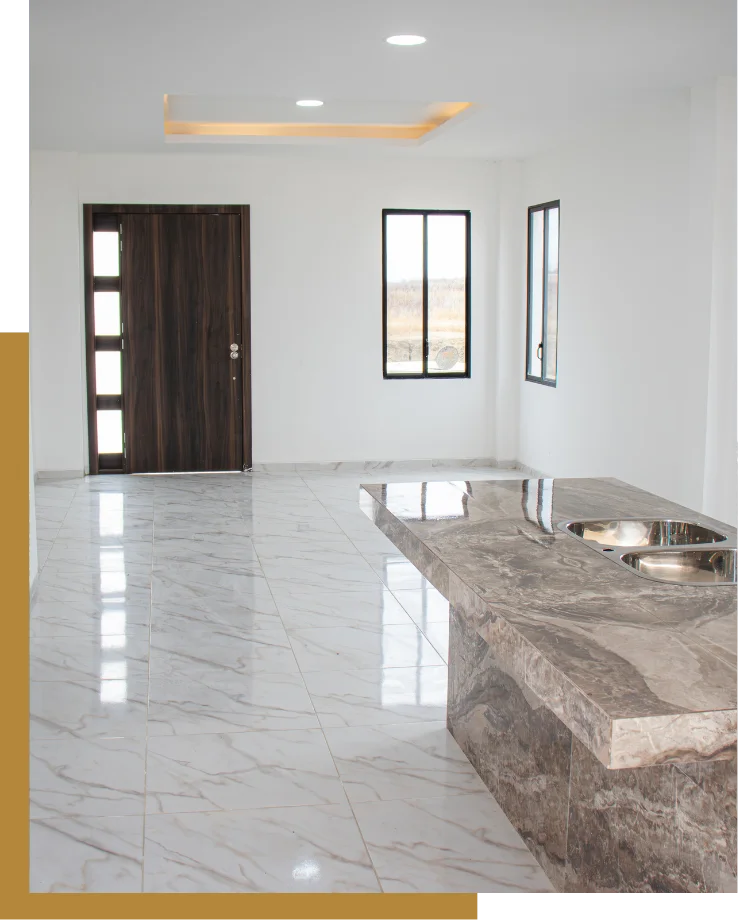
BRIANA MODEL HOUSE
The Briana Model offers an ideal family space near the sea with 100 m² on one floor. It includes 3 bedrooms with bathroom, ½ additional bathroom, living room, dining room, kitchen with island, covered parking and laundry room. Perfect to enjoy with the family in a space with all the comforts and recreational spaces.
0
0
BEDROOMS
0
0
PARKING LOTS
0
0
bathrooms
0
0
living room
0
0
FLOOR
DISTRIBUtion
Parking Area
The covered parking area offers ample and safe space for your vehicle.
DINING ROOM
The perfect place to enjoy unforgettable moments with family and friends.
LAUNDRY
A functional and convenient area to facilitate your laundry tasks.
kitchen with island
A practical space to cook and enjoy in company.
ARCHITECTURAL PLANS
Get to know the Briana model and its main features, in a 1-story design with 100 m² of construction.
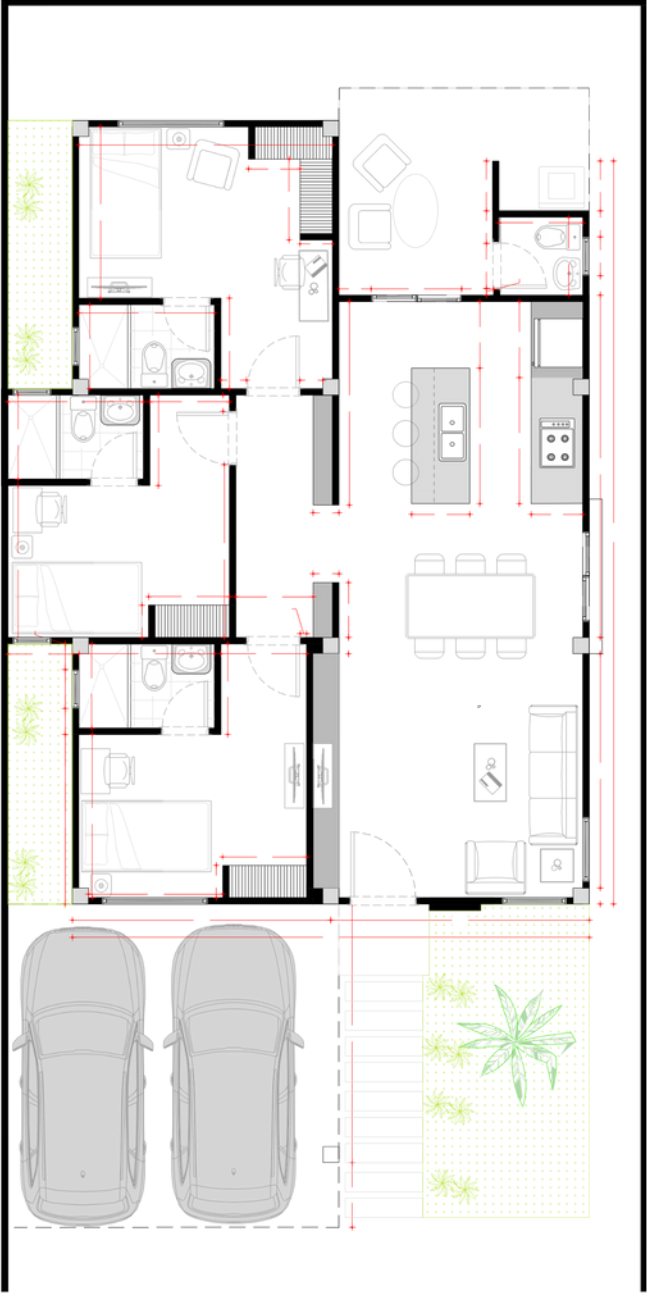
TECHNICAL SPECIFICATIONS
- Foundation: Reinforced concrete
- Structure: Reinforced concrete
- Cover: Eternit plate
- Slab: Reinforced concrete slab
- Floors: Ceramic
- Walls: PL9 Block
- Doors: Wood
- Windows: Aluminum and glass
- Installations: Built-in
- Paint: Rubber
- Granite countertops
ADDITIONAL NOTES:
- Bank Financing: Available for all models.
- Financial Advice: We offer advice to obtain the ideal financing for you.
- First Installment Term: Reserve with $1,000 and pay the balance of the first
installment up to 30 days. - Discount: 10% discount on reservations until August
